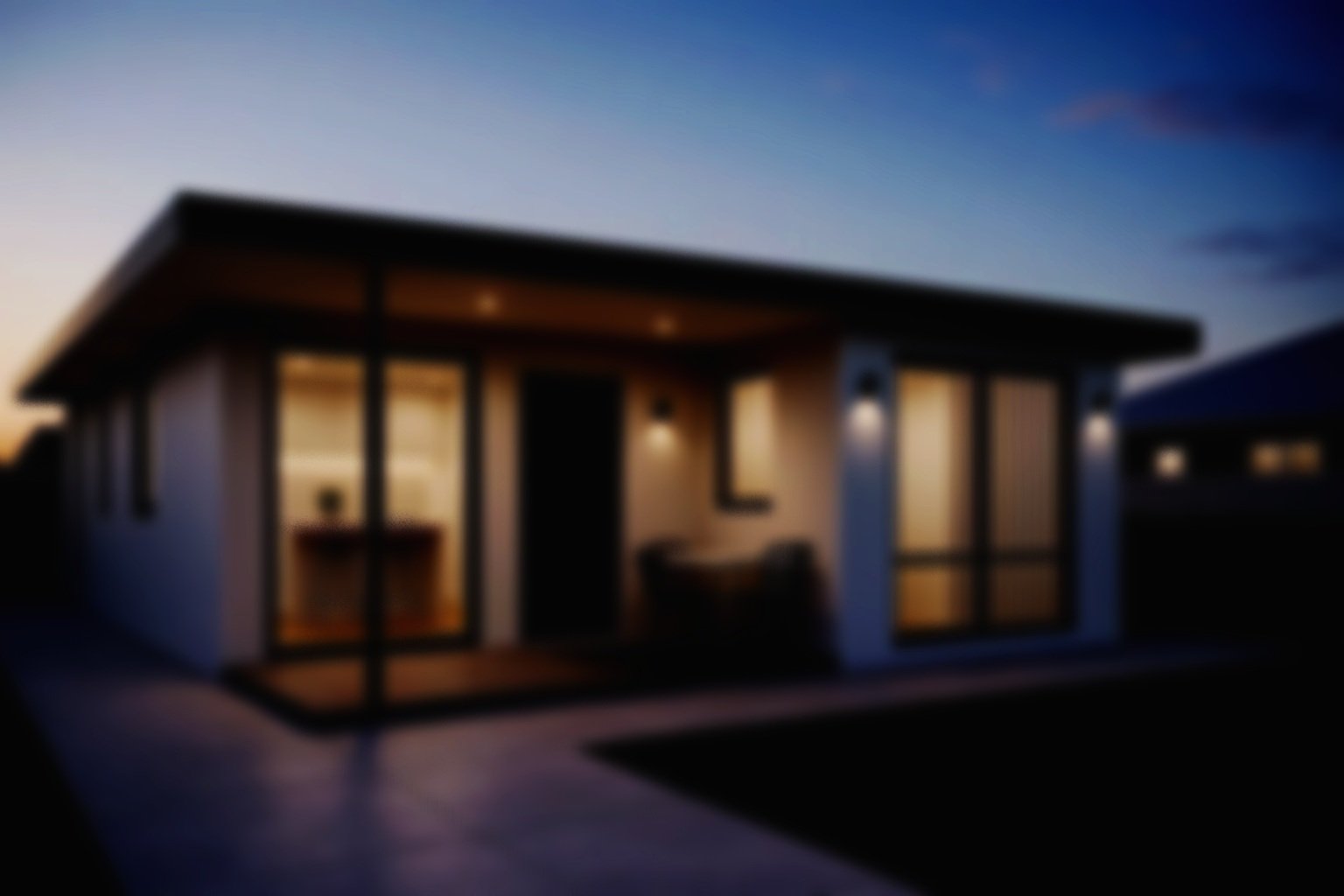
Designing Sydney’s Future Homes
From concept to council approval - we turn your ideas into fully compliant architectural plans, ready to build.
Services
-
Whether you’re expanding your living space or reconfiguring your layout, we design practical and stylish extensions and renovations that integrate seamlessly with your existing home while meeting all compliance requirements.
-
We specialise in creating first-floor additions that maximise space and elevate your home’s value. Our designs consider structural feasibility, privacy, overshadowing, and aesthetic integration to ensure a smooth approval and build process.
-
We design modern, functional granny flats and secondary dwellings that meet SEPP requirements and council standards. Our plans optimise space, comfort, and compliance while complementing your existing property layout.
-
From dual occupancies to multi-residential developments, we create efficient, compliant duplex and townhouse designs tailored to your site. Our process includes detailed planning, layout optimisation, and approval documentation.
-
We design custom single-storey and double-storey homes that reflect your style, needs, and budget. Our approach balances aesthetics, functionality, and regulatory requirements for a smooth design-to-approval journey.
-
We provide detailed designs for carports, pergolas, patios, and alfresco structures, ensuring they meet local regulations, structural requirements, and integrate seamlessly with your home's architecture.
-
Our drafting services include precise architectural drawings, construction details, schedules, and documentation required for approvals and building. Every plan is produced with accuracy, clarity, and industry-standard formatting.
-
We create high-quality 3D models and photorealistic renders to help you visualise your future space. These visuals offer a clear understanding of design choices, materials, and overall aesthetic before construction begins.
-
We coordinate with structural, stormwater, and specialist engineers to ensure your project meets all technical requirements. Our team manages the process to keep your approvals and construction moving smoothly.



